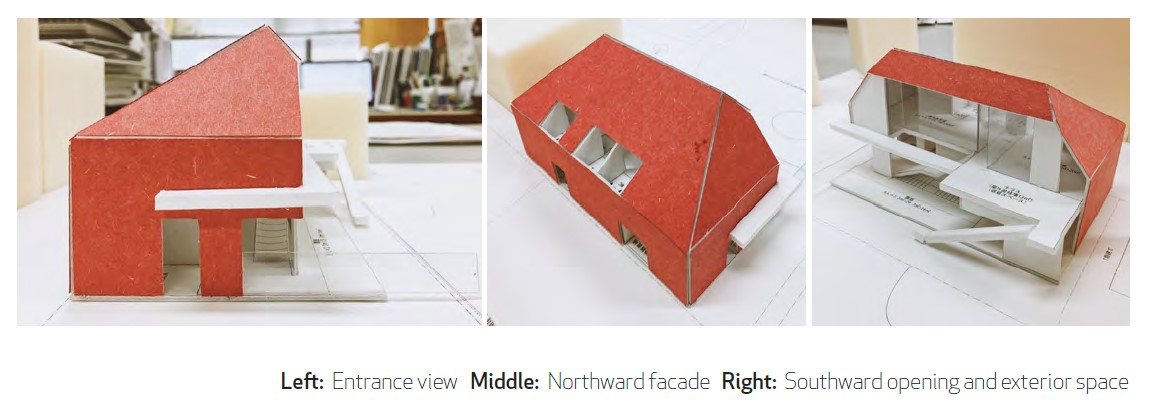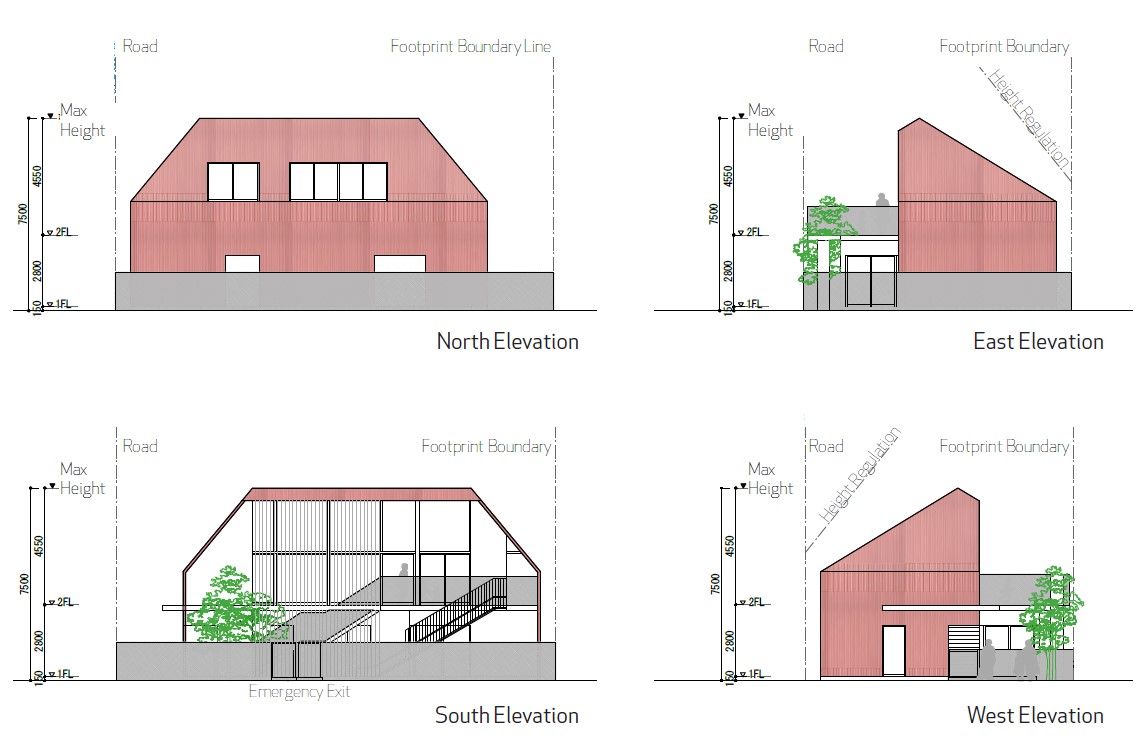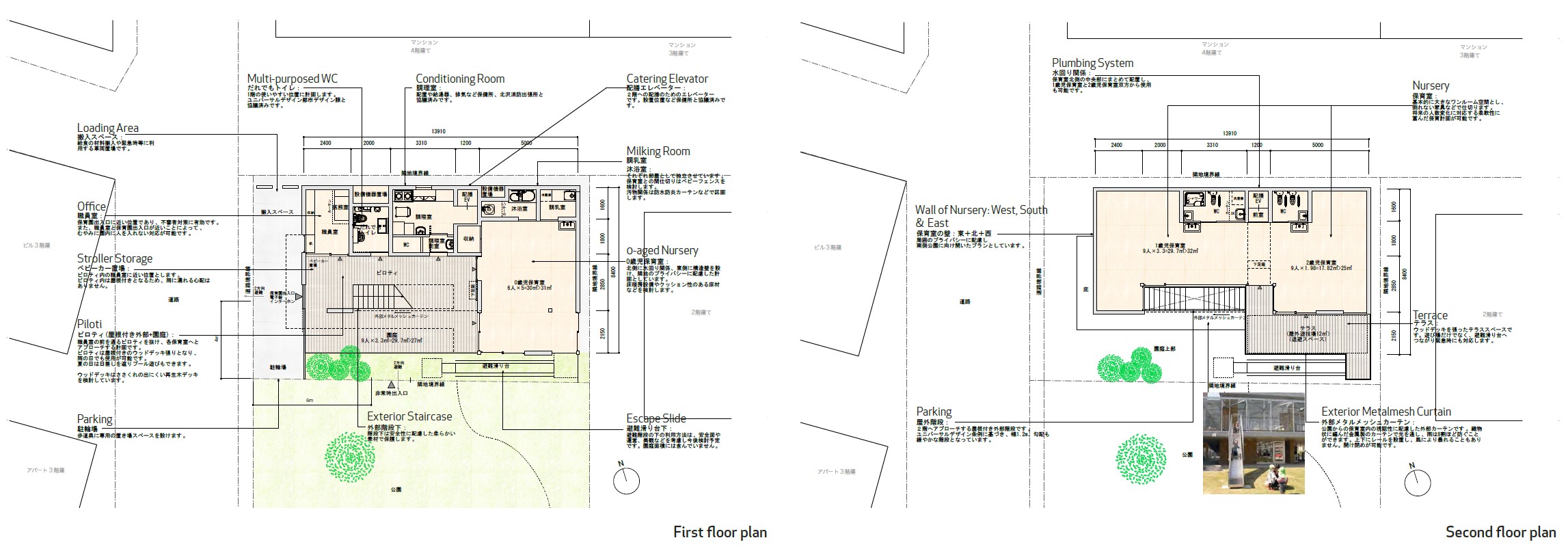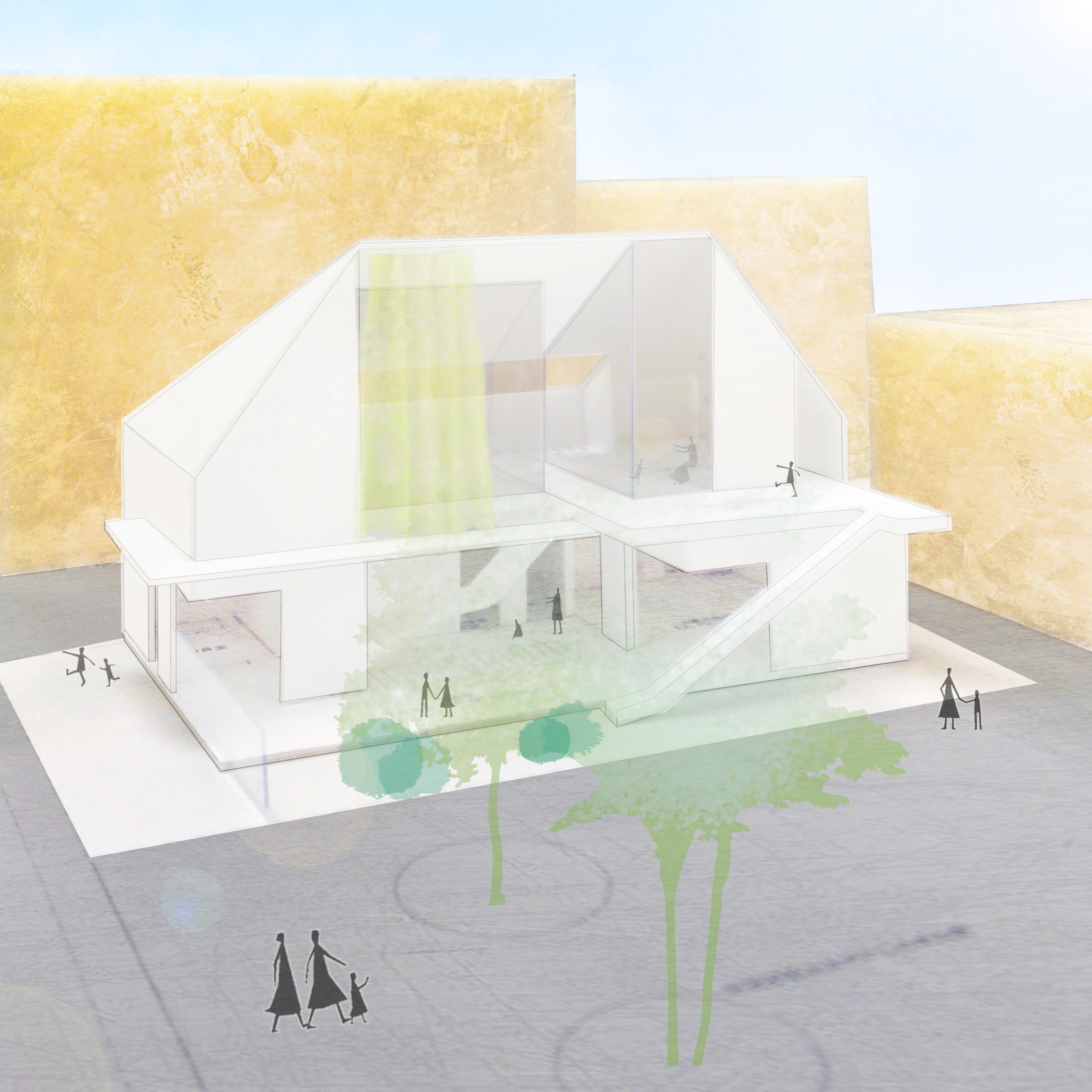
Haato Daycare Center Shimokitazawa
青藍会
ハート保育園 下北沢
APL design workshop - Critic: Hidetoshi Ohno, Shiya Yamamoto
“What would be an ideal place to hear your children laugh and see them paly.?” A double height ceiling with sunlight shifting through is to be created in an extremely tiny context to raise infants in Seiran-kai day care center, Shimokitazawa, Tokyo.

“What would be an ideal place to hear your children laugh and see them paly.?” A double height ceiling with sunlight shifting through is to be created in an extremely tiny context to raise infants in Seiran-kai day care center, Shimokitazawa, Tokyo.



